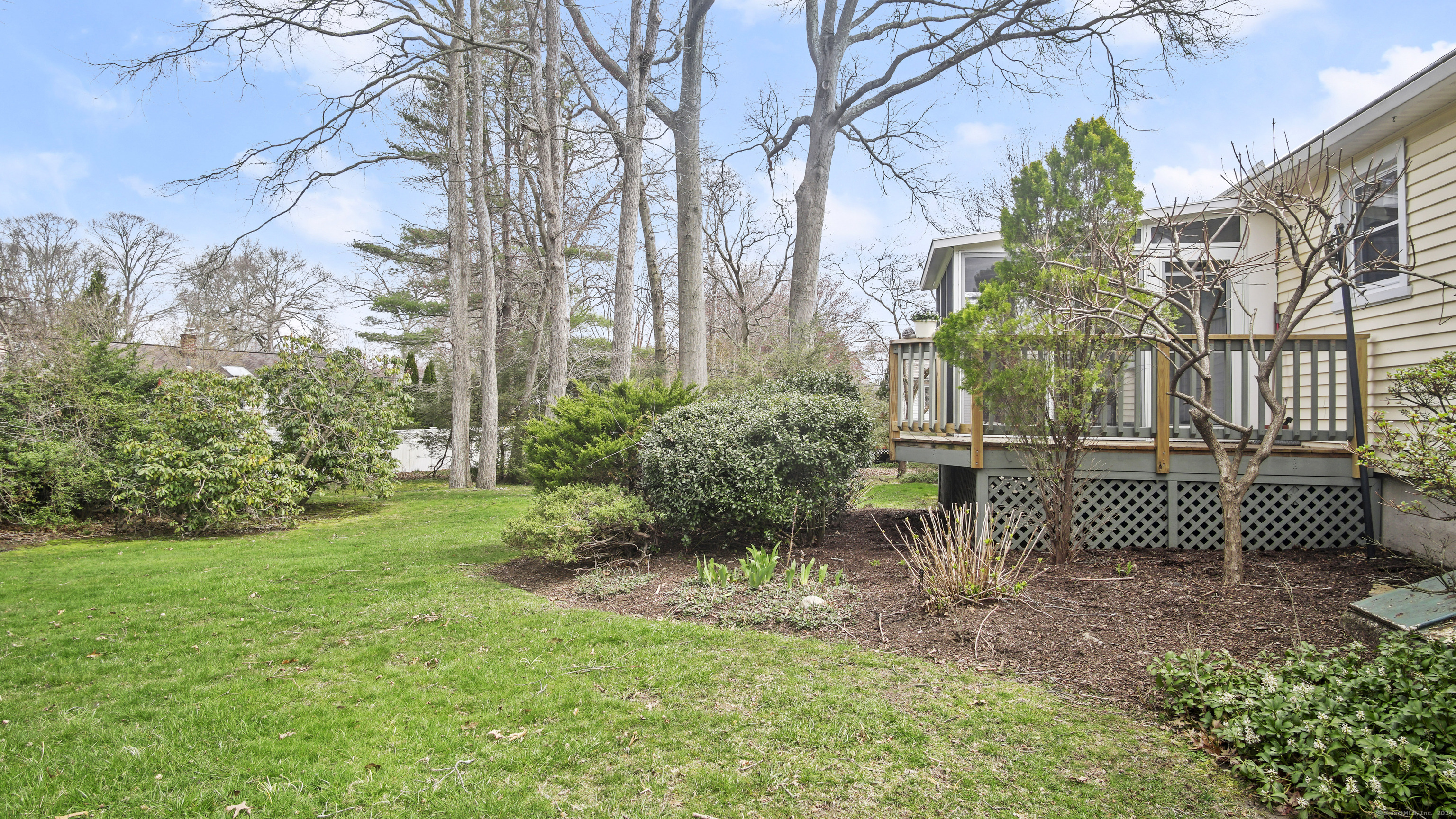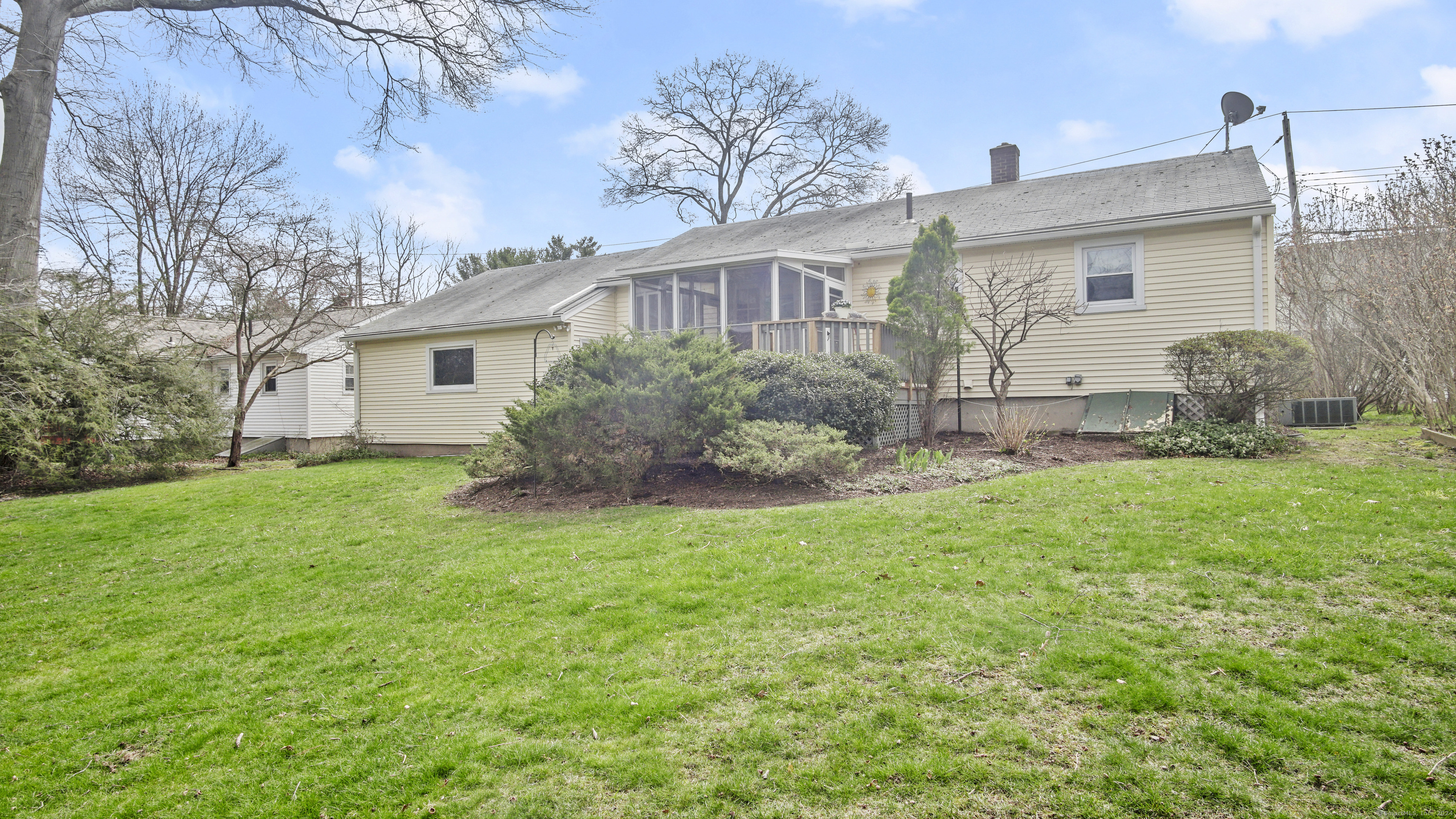


Listing Courtesy of: SMART MLS / Coldwell Banker Realty / Kelly Finn
516 Reid Street Fairfield, CT 06824
Active (13 Days)
$598,000
MLS #:
24008687
24008687
Taxes
$8,009(2023)
$8,009(2023)
Lot Size
9,583 SQFT
9,583 SQFT
Type
Single-Family Home
Single-Family Home
Year Built
1956
1956
Style
Ranch
Ranch
County
Fairfield County
Fairfield County
Community
University
University
Listed By
Kelly Finn, Coldwell Banker Realty
Source
SMART MLS
Last checked May 1 2024 at 6:43 AM GMT+0000
SMART MLS
Last checked May 1 2024 at 6:43 AM GMT+0000
Bathroom Details
- Full Bathroom: 1
- Half Bathroom: 1
Interior Features
- Cable - Available
- Auto Garage Door Opener
Kitchen
- Dryer
- Washer
- Dishwasher
- Refrigerator
- Oven/Range
Lot Information
- Level Lot
Property Features
- Foundation: Concrete
Heating and Cooling
- Hot Water
- Central Air
- Ceiling Fans
Basement Information
- Partially Finished
- Liveable Space
- Heated
- Full
Exterior Features
- Vinyl Siding
- Roof: Asphalt Shingle
Utility Information
- Sewer: Public Sewer Connected
- Fuel: Solar, Oil
- Energy: Storm Doors, Ridge Vents, Active Solar
School Information
- Elementary School: Osborn Hill
- Middle School: Fairfield Woods
- High School: Fairfield Ludlowe
Garage
- Attached Garage
Living Area
- 1,000 sqft
Location
Listing Price History
Date
Event
Price
% Change
$ (+/-)
Apr 30, 2024
Price Changed
$598,000
-4%
-27,000
Apr 14, 2024
Original Price
$625,000
-
-
Disclaimer: The data relating to real estate for sale on this website appears in part through the SMARTMLS Internet Data Exchange program, a voluntary cooperative exchange of property listing data between licensed real estate brokerage firms, and is provided by SMARTMLS through a licensing agreement. Listing information is from various brokers who participate in the SMARTMLS IDX program and not all listings may be visible on the site. The property information being provided on or through the website is for the personal, non-commercial use of consumers and such information may not be used for any purpose other than to identify prospective properties consumers may be interested in purchasing. Some properties which appear for sale on the website may no longer be available because they are for instance, under contract, sold or are no longer being offered for sale. Property information displayed is deemed reliable but is not guaranteed. Copyright 2024 SmartMLS, Inc. Last Updated: 4/30/24 23:43




Description